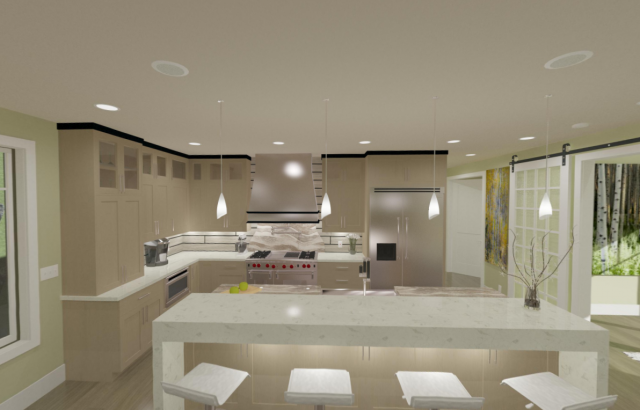【居家房屋裝修與設計】Home Designer 21.3–專業的家居設計,室內設計和景觀 DIY 軟體
或許大部分的人都是這樣子………………….
在裝修新房子,翻新舊房子或重新裝修公寓時,絕大多數人都不得不選取向裝修公司尋求說明。
但結果往往不僅成本巨大,而且結果在許多方面都令人不愉快。
考慮到這一點,一些熱愛生活並具有強大操控能力的人會選取使用軟體來完成電腦上整個裝修的設計和檢查過程,最後親自或聘請專業的施工人員來處理剩下的工作與事情。
所以,擁有【居家房屋裝修與設計】Home Designer 21.3 你自己就是設計師!一切都可以自己先決定!
Home Designer是專為嚴肅的家庭DIY愛好者設計的專業家居設計軟體。
在家居設計師中,您可以使用專業人員用於家居設計,房屋裝修,室內設計,戶外生活和成本估算的相同類型的工具。

此外,它還提供先進的設計和智慧建築工具,並能夠生成完整和詳細的建築模型圖紙和施工圖紙。
Home Designer容許您輕鬆高效地為項目生成3D模型和施工文件。
它可以讀取和編輯兩種主要文件類型:.plan檔案和.layout檔案。

完整3D模型的結構,周圍地形和任何關聯CAD資料存儲在.plan檔案中;用於建立工作圖和各種檢視連結的資料存儲在佈局檔案中。

【居家房屋裝修與設計】Home Designer 主要應用:
3D家居設計與建模
室內設計,廚房和浴室
施工圖紙和CAD工具
甲板和園林綠化
【居家房屋裝修與設計】Home Designer 網址:
https://chiefarchitect.com/

When decorating a new house, renovating an old one, or redecorating your apartment, the vast majority of us have to choose to turn to a decoration company for help. But the result is often not only the cost is enormous, but also the outcome is unpleasant in many aspects. With that in mind, some people who love life and have strong manipulative ability will choose to use software to complete the design and inspection process of the entire decoration on a computer, and finally personally or hire professional construction personnels to deal with the rest of the thing.
Home Designer is a professional home design software specially designed for serious home DIY lovers. In Home Designer, you can utilize the same types of tools that professionals use for home design, house renovation, interior design, outdoor living and cost estimation. In addition, it also provides advanced design and intelligent building tools, and is able to generate complete and detailed architectural model drawings and construction drawings.
Home Designer allows you to easily and efficiently generate 3D models and construction documents for your projects. It can read and edit two main document types: .plan file and .layout file. The structure, surrounding terrain and any associated CAD data of a complete 3D model are stored in the .plan file; The data used to create work drawings and links to various views are stored in the layout file.
// Main Applications //
3D Home Design & Modeling
Interior Design, Kitchens & Baths
Construction Drawings & CAD Tools
Decks & Landscaping






